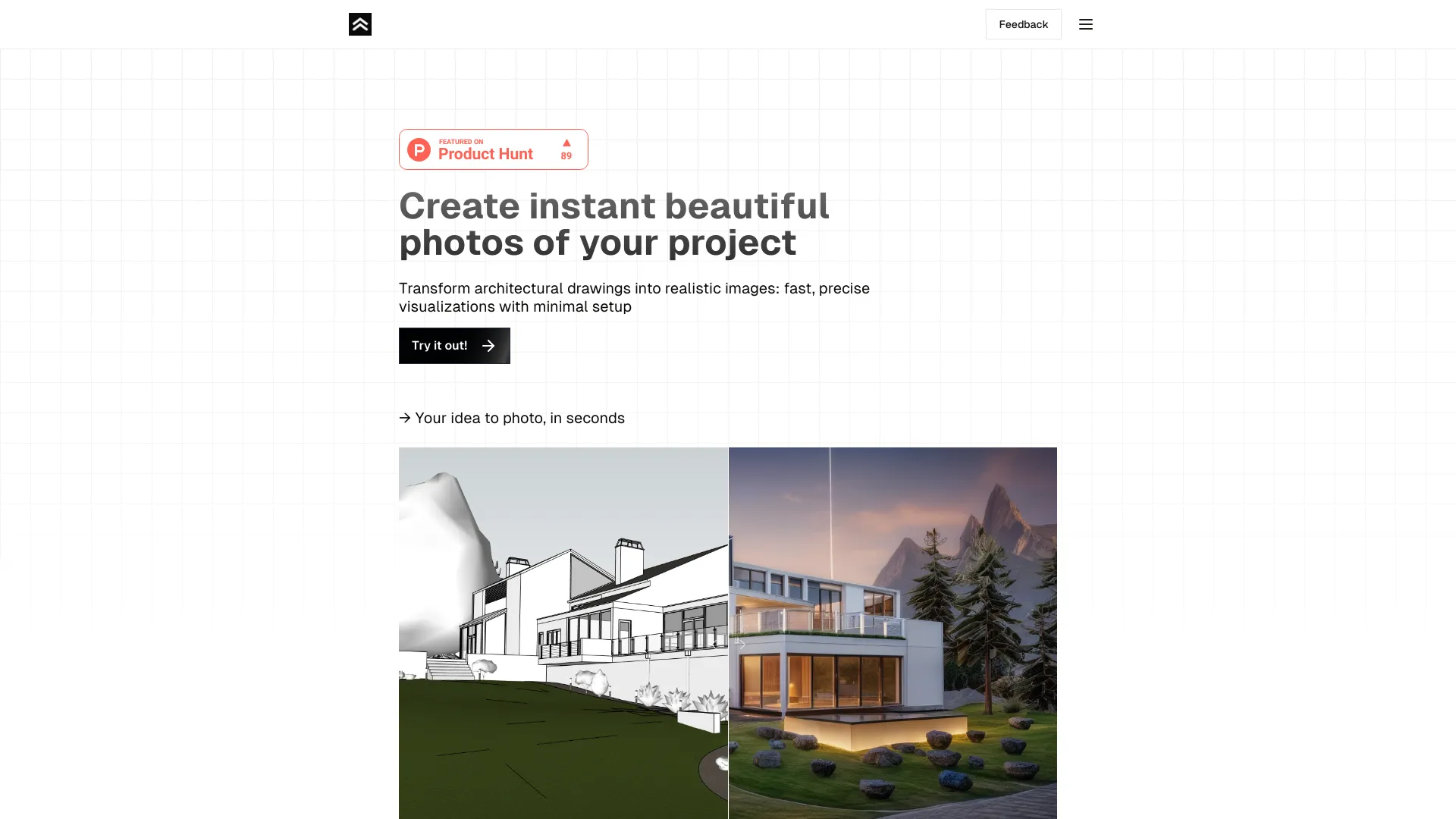Render a House transforms architectural drawings into realistic images in seconds. It offers fast, precise visualizations with minimal setup, working with hand sketches, CAD drawings, and existing renders. Users can customize lighting, materials, time of day, and weather conditions. It operates on a pay-per-view model or subscription for unlimited renders.
Render a House
Transforms architectural drawings into photorealistic renders quickly and easily.
Visit Website
What is Render a House?
How to use
Upload an architectural drawing or sketch, customize materials, lighting, and environment, and then download the photorealistic render instantly.
Core Features
- Lightning-fast rendering
- Compatibility with various drawing types
- Full customization options
- Pay-per-view and subscription pricing
Use Cases
- Architects can quickly visualize designs for client presentations.
- Designers can experiment with different materials and lighting scenarios.
- Agencies can create renders for clients
FAQ
What types of drawings does Render a House work with?
It works with hand sketches, CAD drawings, and existing renders.
How does the pricing work?
Render a House offers a pay-per-view model where you purchase credits, or a subscription for unlimited renders.
Is personal support included?
Yes, all plans include personal support.
Pricing
UNLIMITED views Pro Subscription
$39/month
Upload unlimited views and create unlimited renders from each. Full material customization. Unlimited projects. Personal support via phone. Cancel anytime.
Pay what you need
$3/view
Pay only for the views you upload, create unlimited renders from each. 4 views or 10 views. Unlimited renders per view. Unlimited edits and inpaints. Personal support via phone. Views never expire.
PREMIUM Studio Consulting
Contact for Consulting
Professional assistance with your renders. Everything in the Pro plan. Direct consulting with our expert. We create the renders for you. Priority support via direct line. Perfect for professionals and agencies.
Pros & Cons
Pros
- Fast rendering times
- Easy setup
- Versatile drawing compatibility
- Customizable features
- Personal support
Cons
- Cost per view can add up for frequent users
- Reliance on architectural drawings as a starting point